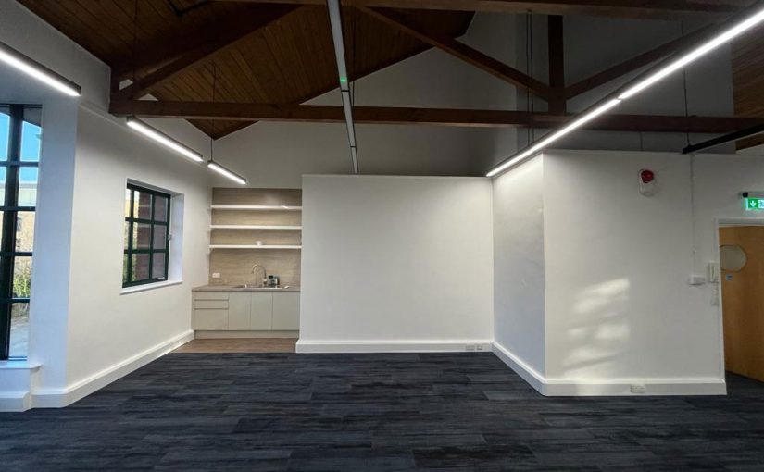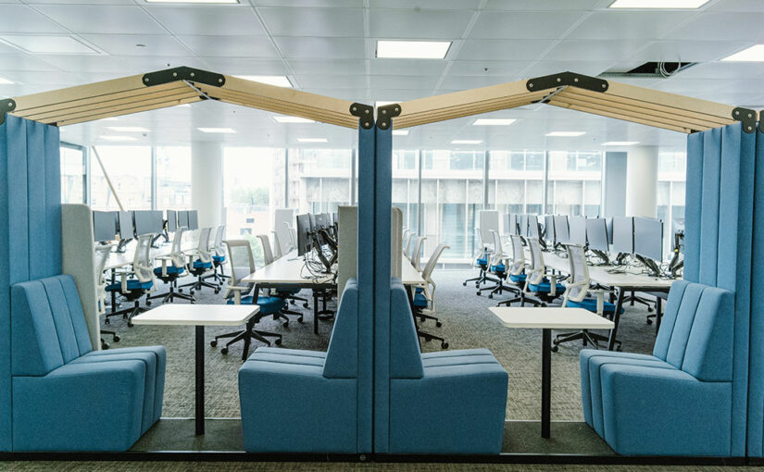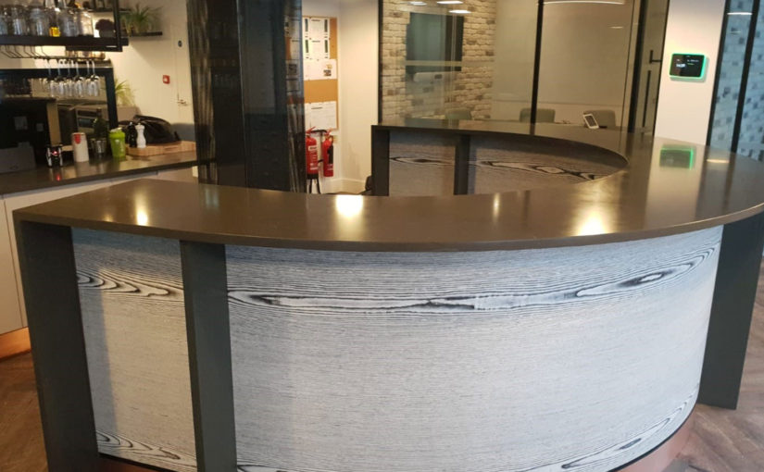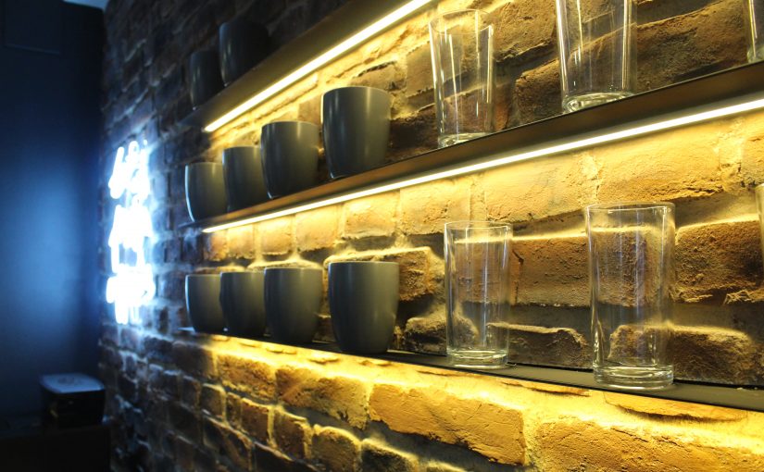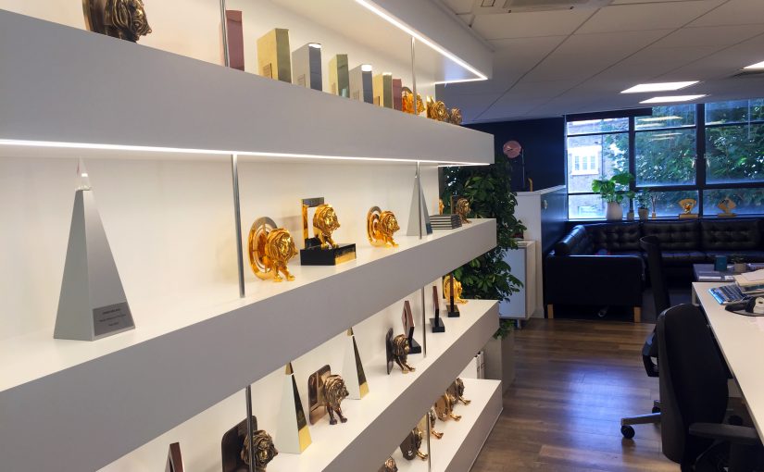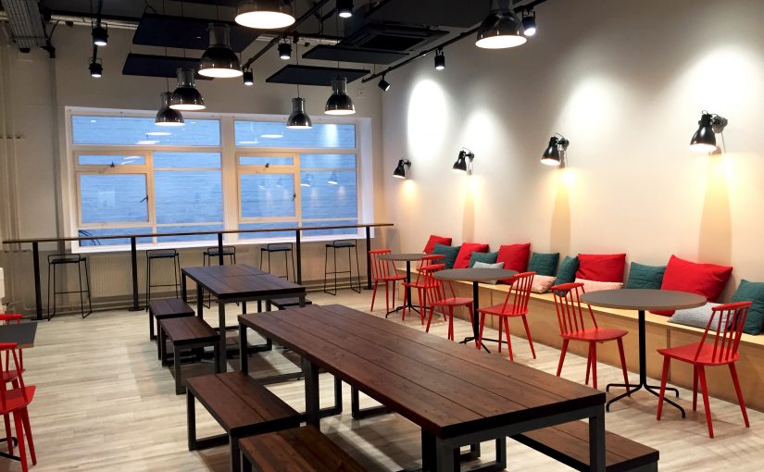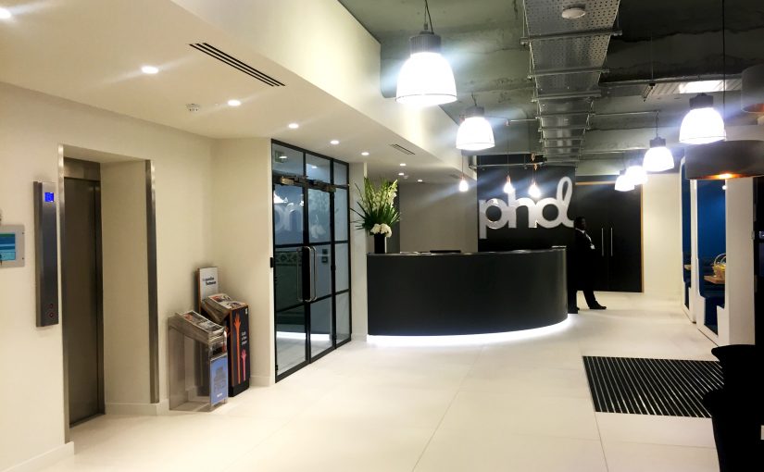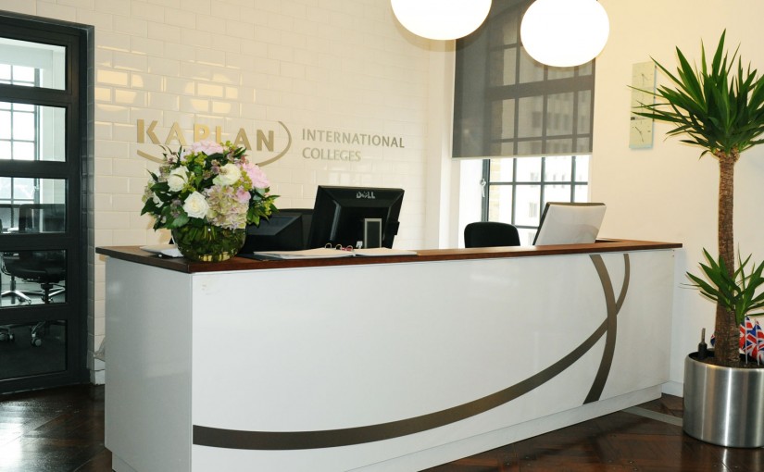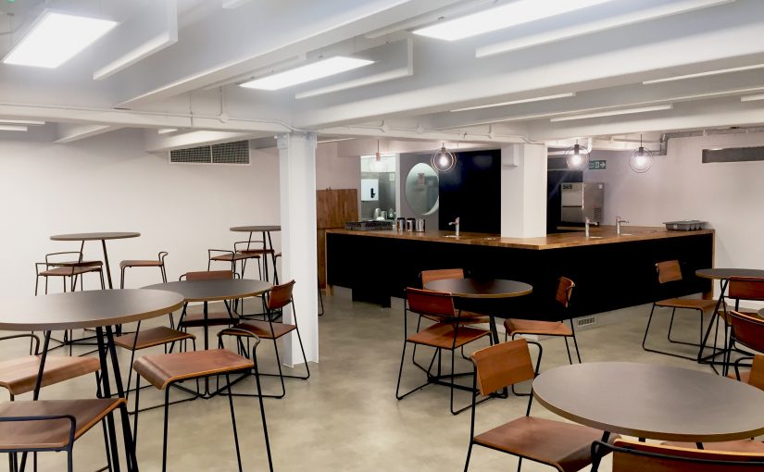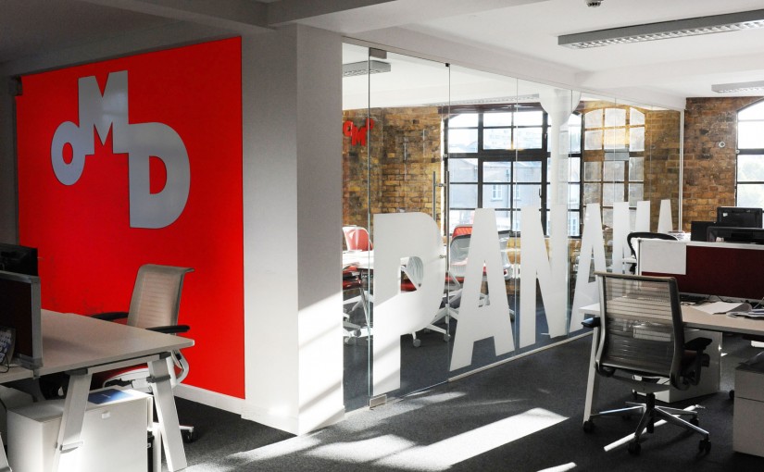Complete fit out of 2 floor purpose-built office in a business park in Fleet, for a well-established business working in the transport industry. The fit out included, special planning, complete electrical, lighting, emergency lighting and structured cabling installations including all containment and fixtures, tea points on each floor, with Quooker taps, fridge and microwaves, two refurbished WC’s and a new shower on the ground floor. A new meeting room with AV distribution to a large format screen, carpeting and vinyl floors throughout all areas of the building. New suspended ceiling, with Wi-Fi, fire alarm and intruder alarm installations. Refurbished AC system and the addition of wall mounted panel heaters.
Category: Commercial
First impressions really count and it is our belief that our clients will make a judgement on you from the moment they walk in the door. Amber has the expertise, and will guide you through the whole process so you can be confident in the knowledge that you have the best possible solution.
London Victoria – office refurbishment, AV & bespoke joinery.
The works entailed the refurbishment of a large portion of the 5th Floor office space in this prestigious building & hub location of Westminster. Office space planning services were provided to the client to allow the best use of the space with the provision of new loose furniture, bespoke design of fitted furniture items and a complete new installation of audio & video facilities to accommodate a fin-tech working environment, formal & informal meeting rooms & board member communications across the globe. The schemes included the fabrication of new bespoke fitted furniture, soundproof glazed partitions, carpet flooring, decoration and alterations to the electrical services for the areas, providing a new flexible, uplifting and energetic working environment for the staff. The project was completed on a very time sensitive programme which we were proudly able to adhere to.
